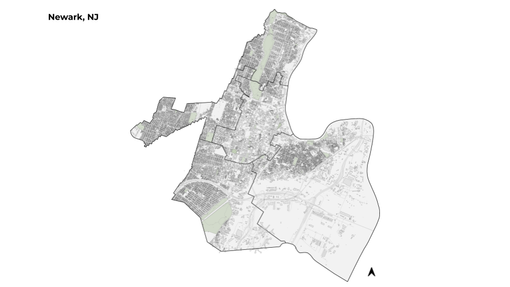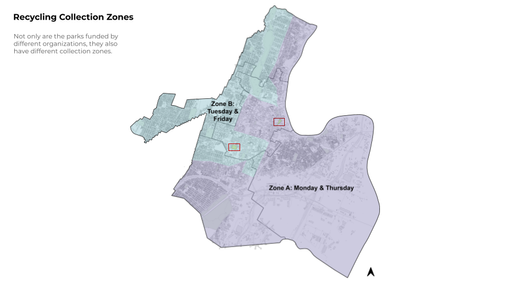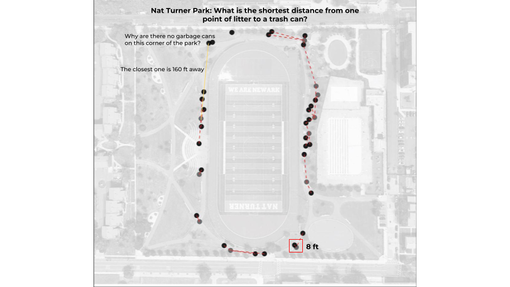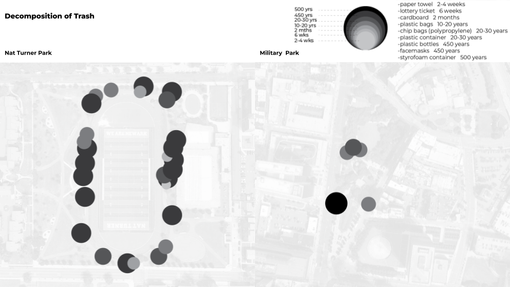PORTFOLIO
Click for full image and description
Santuario de la Salud
This project aims to help re-imagine the presence of a public park to satisfy the goals behind Lima's Bicentennial initiative, which is to create a safer, more equitable, and sustainable Lima, Peru. The vision is to establish the presence and legitimize the connection of the park and Hospital Dos de Mayo next to it to the greater Barrios Altos neighborhood by providing public resources as opportunities for Limenos to engage and interact with the park and each other. This is achieved through a toolbox of three operational strategies.
Feeling at Home
Working in collaboration with the United States General Service Administration (GSA), the City of Newark, and local stakeholders, students developed a district-scaled framework for Newark’s Federal core. The district consists of an “urban ensemble” of buildings including the Rodino Federal Building, the Lautenberg Post Offi ce and Courthouse, the MLK Courthouse, Newark City Hall, and two privately-managed housing towers. Local stakeholders I worked with in my proposal were the Rodino Federal Building, Grace Church, immigrants, protestors, and the adjacent daycare. To me, a civic core is one that contributes to communities. Therefore my project is urgent as people who use the civic core should feel welcomed and comfortable, this would encourage visitors to stay longer.
Newark Trash Analysis
Using QGIS and geotagged photographs, I analyzed the levels of litter in parks supported by non-profit organizations, aiming to determine whether public or private funding produces more favorable outcomes.
In summary, it was both intriguing and unnerving to observe the prioritization of maintaining a park in a commercial area as opposed to one located near educational institutions. Our everyday practices and routines significantly shape our environmental impact. The Newark Forward plan highlighted the necessity of educating the younger generation; however, how can the youth of Newark develop a concern for the environment when they can easily perceive the stark contrast in litter between their local park and one situated merely ten minutes away? While public non-profit organizations can foster community engagement through volunteer efforts and enhance awareness, the outcomes are not comparable to those achieved by private entities.
Site Analysis
The following are site plans that analyze residential and college campuses to inform conceptual designs.
3PL
For this Third Party Logistics Facility (3PL), the design problem was to create a welcoming client experience center where a company can showcase their services and impress clients. In addition to office and employee spaces that support both the functioning of the warehouse and the well-being of its employees, while working within the constraints of an existing facility. Locating the client experience center at the southeast corner of the facility takes advantage of the architecture by utilizing existing main entrance doors and tall windows to bring ample daylight into the lobby and client meeting rooms. The adjacent office wraps the client experience center to take advantage of existing windows to prioritize natural light and views within open office areas.
Higher Ed Gathering Space
Walsh Library is a four-phase alteration with goals of improving and modernizing library services by shifting focus from stacks to multimedia services. Other project goals are:
• Enhancing student and faculty access to technological resources
• Providing flexible spaces for recording, editing, prototyping, virtual reality, collaboration, and technology training
• Supporting cross-disciplinary collaboration across colleges and majors
• Augmenting individual and group study spaces
• Showcasing the products of students’ work The existing enclosed rooms in the +/-5,600 SF area of this portion of the library will be demolished and re-imagined as a spacious, inviting, and transparent layout that puts technology and making on display. The altered space will include a makerspace, whitebox classroom, recording production studio, editing room, and audio booths.
Alpine Village
Located in a mountainous wooded area, the design idea for this Residential Age Restricted Housing Development is centered around an ‘Alpine Village’. The development has five buildings and amenity spaces strategically located throughout the site based on topography.
QCA Charter School
During the schematic design phase of this K-12 project, I led efforts to further the design through iterations and renderings during tight deadlines. The design problem for this project is trying to create a state-of-the-art private school feel on an existing semi suburban campus with multiple ground plane challenges. To tackle this, we utilized communal and gathering spaces to physically and visually context spaces to the community and campus.
Seaview Administration Building
While working at Posen Architects, this project was designed for Camelot Counseling Centers in Staten Island, NY. The programmatic goal was to repurpose a historic landmark to provide housing for 46 female residents and their children, and administrative offices for the rehabilitation facility’s operations. Constructed in 1917, the 20,000 sf structure is on the New York State Register of Historic Places and is located within the Seaview Hospital Historic District. The project required approval from the NYC Landmarks Commission as well as the NYC Planning Commission. Renovations included new interior finishes, mechanical, electrical and fire protection systems, windows, doors and an elevator, as well as exterior repairs.




































































